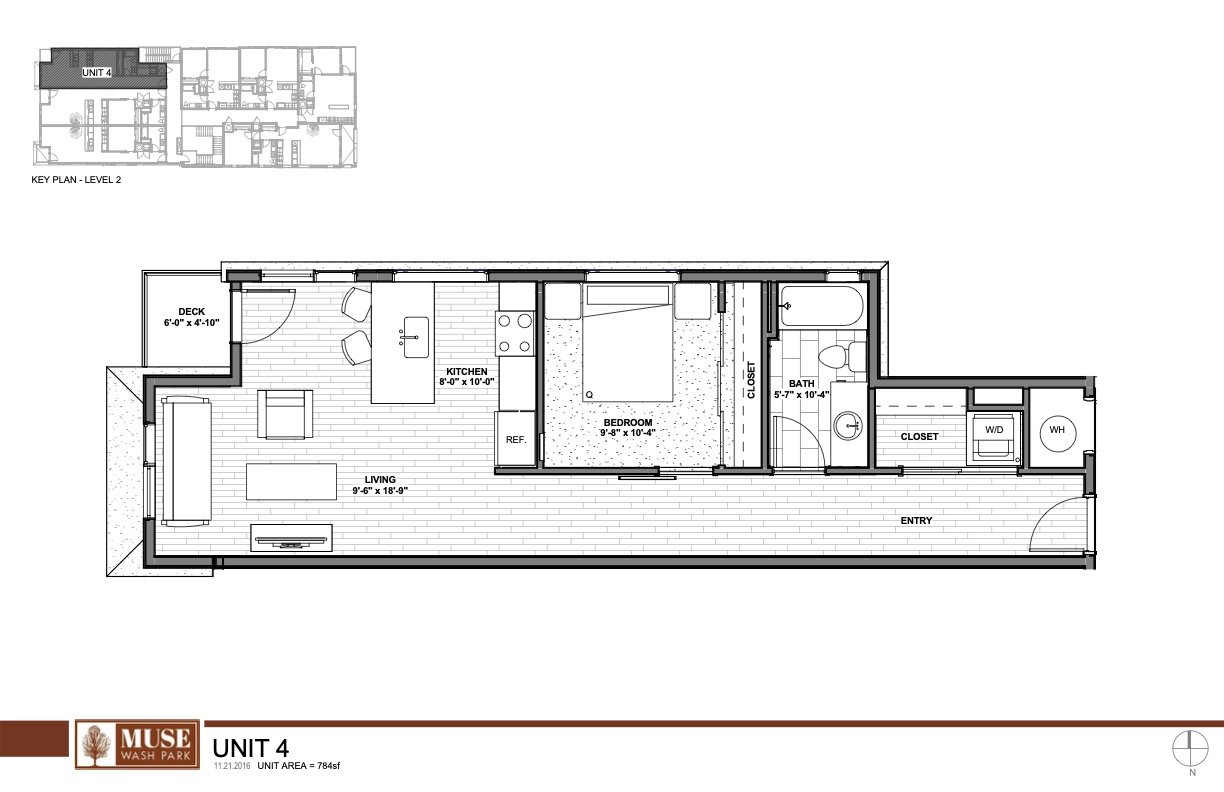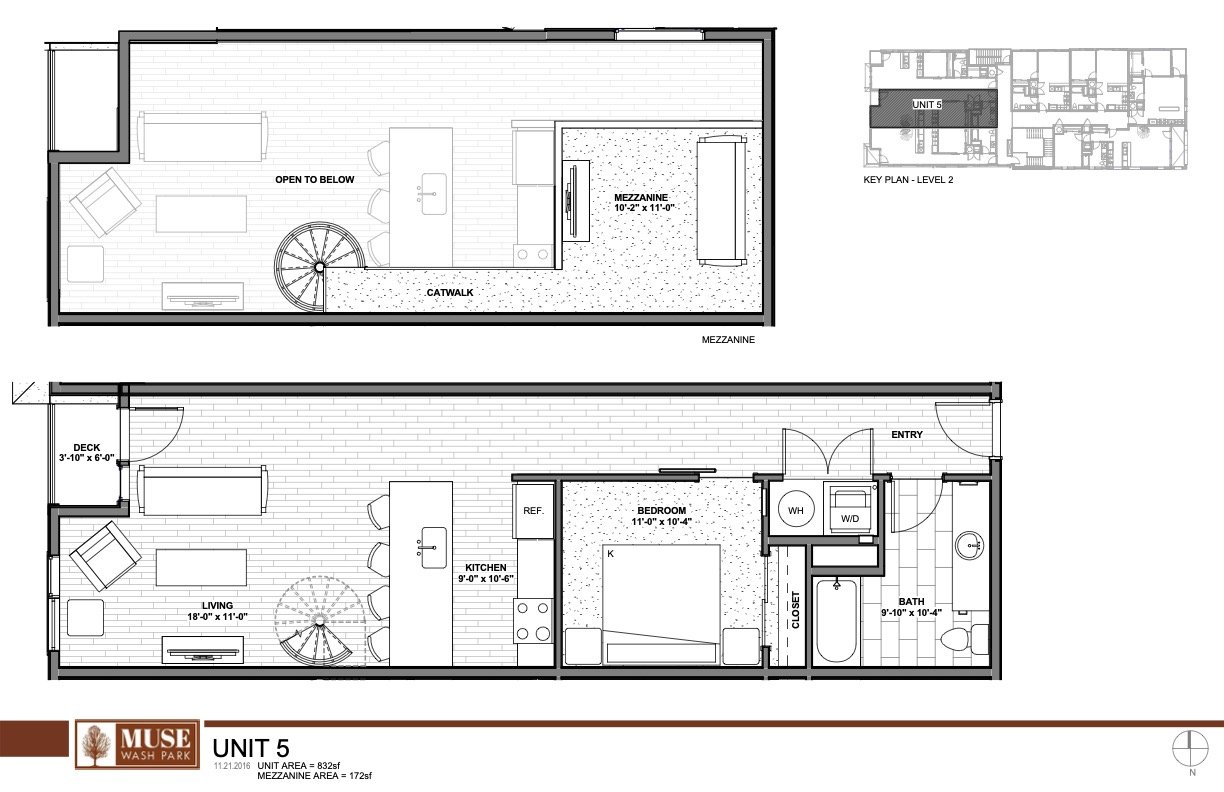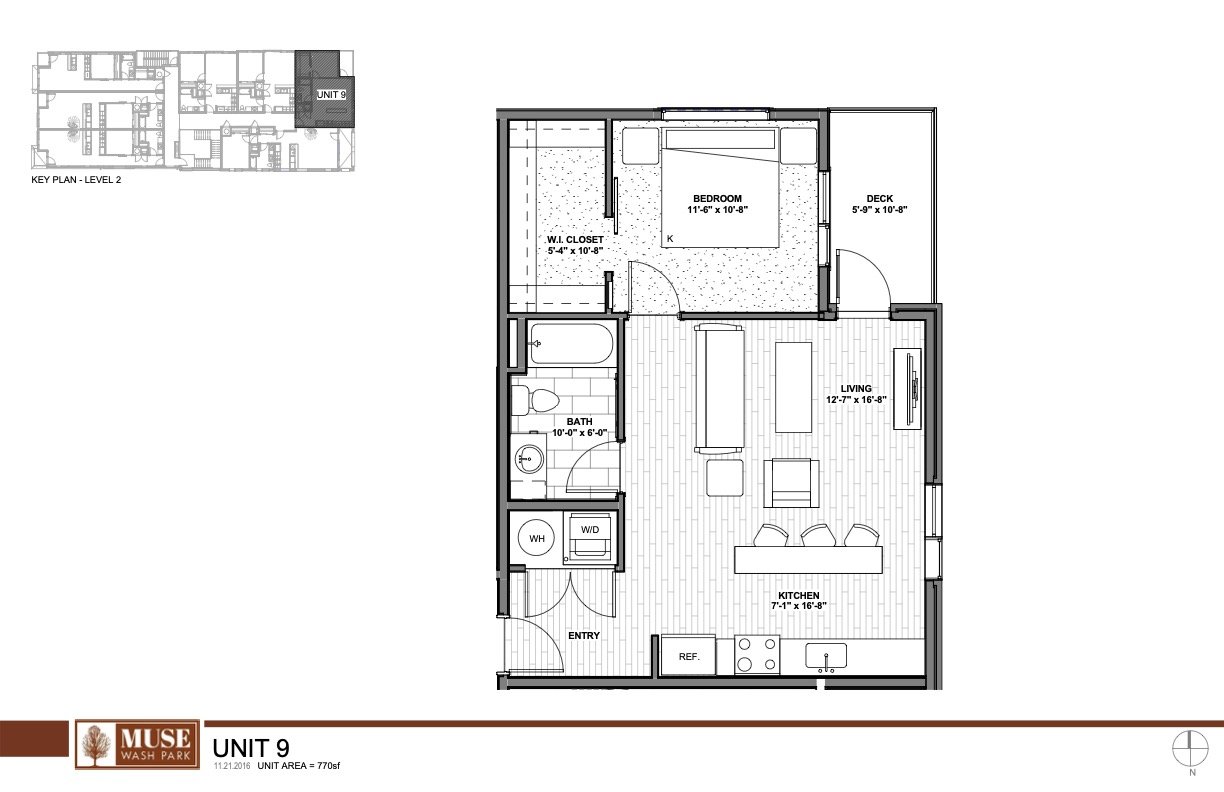Muse Floor Plans & Units
GALLERY
This is not an ordinary cookie-cutter building. One bedroom floor plans have been custom drawn to maximize the space of this Wash Park gem. 2nd floor units have mezzanine spaces, which could be a study or extra bedroom, and expansive ceiling heights. We are confident you will find an exceptional apartment to meet your needs.

Unit 100, Ground floor, 824 sq ft - Unavailable

Unit 102, Ground floor, 845 sq ft - Unavailable

Unit 104, Ground floor, 870 sq ft - Unavailable

Unit 200, Second floor, 784 sq ft - Unavailable

Unit 202, Second floor, 1,005 sq ft - Unavailable

Unit 204, Second floor, 1,031 sq ft - Unavailable

Unit 206, Second floor, 630 sq ft - Unavailable

Unit 208, Second floor, 635 sq ft - Unavailable

Unit 210, Second floor, 770 sq ft - Unavailable

Unit 212, Second floor, 1,206 sq ft - Unavailable
Interior of Mezzanine Units with spiral staircase
Lobby and Stairwell
Modern kitchen and open living area design typical of Muse
Located just two blocks from Denver’s beloved Washington Park with 165 acres of beautiful green space

